Our Services Stages designed by Royal Insitute of British Architects
From initial design to final construction, engage with us at any stage or select specific stages where you need our expertise. Choose our interior design or consulting services to match your distinct needs. Experience our Virtual Reality simulations and realistic visualisations to see your vision come to life.

RIBA Stage 0 and 1
Planning Framework, Preliminary Project Programme, Site Analysis, Brief Development.
We carefully check local plannign regulations and previous applications to help your project succeed. We give you a clear report with all the important details, a schedule with key dates, and explain what might affect your project. At this stage we sign a contract between us and we help you organise a measured survey of the property. If needed - Feasibility Study takes place at this tage.
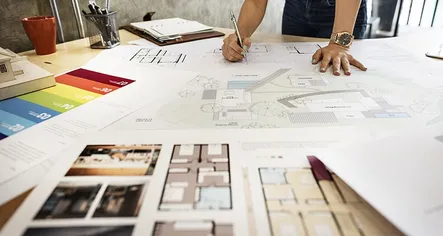
RIBA Stage 2
Initial Design Development (Simple Plans and Elevations), Stage 2 Report.
In Stage 2, we delve into design development, where we explore numerous design and layout options to perfectly align with your needs, resulting in a set of proposed drawings. We also compile a Stage 2 Report, a comprehensive summary of the information from this stage for you to review and approve, ensuring your vision is accurately captured.
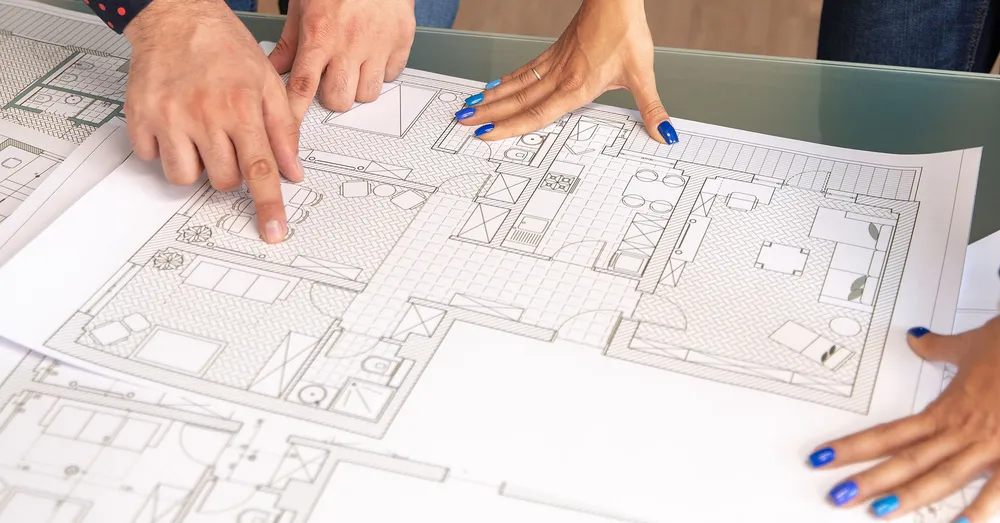
RIBA Stage 3
Detailed Design and Drawings, Design and Access Statement, Fire Risk Assessment, Project Risk Assessment, Submission of the Planning Application.
In this phase, we create detailed designs and drawings, including plans, elevations, sections, and 3D views, to bring your project to life. We prepare a Design and Access Statement to accompany your drawings for planning approval. Our services also include a Fire Risk Assessment, Project Risk Assessment, and submission of the planning application to local authorities. Additionally, we provide guidance on statutory and legal obligations, including CDM regulations and cost control meetings, ensuring a comprehensive approach to your project's planning phase.
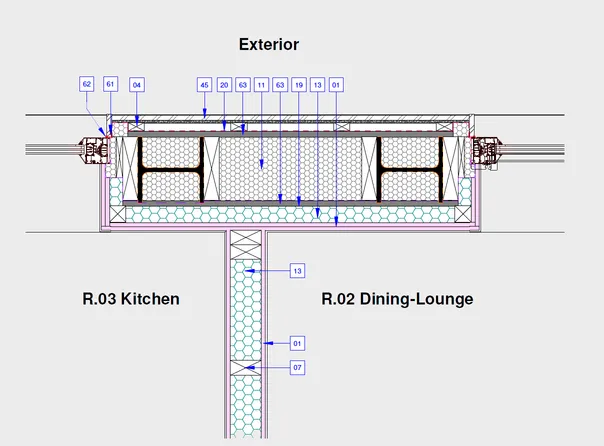
RIBA Stage 4
Schedule of Works, MEP Plans, Technical Details, Building Control Appointment, Finishes, Lighting and Electrical Fixtures Specification, Window and Door Schedules, Tendering, Risk Assessment.
We design your project's technial details and create schedules together with detailing electrical, plumbing, and mechanical services. We draft interior and lighting specifications and list your choices for windows and doors. Our team supports you through the building control application process and pre-construction risk assessment. Additionally, if your project requires it, we help with party wall and build-over agreements.
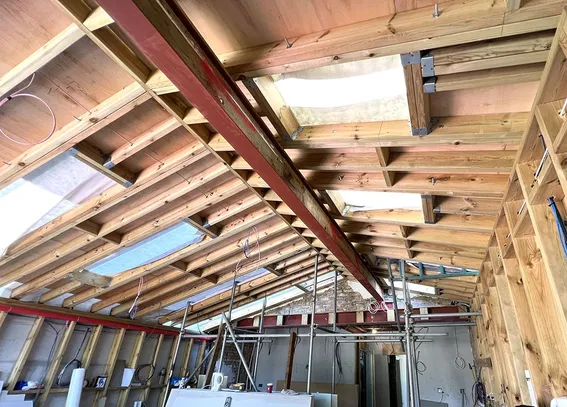
RIBA Stage 5 and 6
Monitoring Construction, Contract Administration, Payment Certificates, Handover process.
We oversee site logistics and track construction progress, ensuring the build reflects your design. Regular site visits and monthly construction summaries keep you informed. We handlee tender invitations and processes, contract preparation, issuing instructions and handling claims, leading progress meetings, coordinating site inspections, and issuing payment certificates so that you pay only for what was done on site. Finally we impartially administer all the building contract terms inclusive of Practical and Final Completion and Rectification Period.
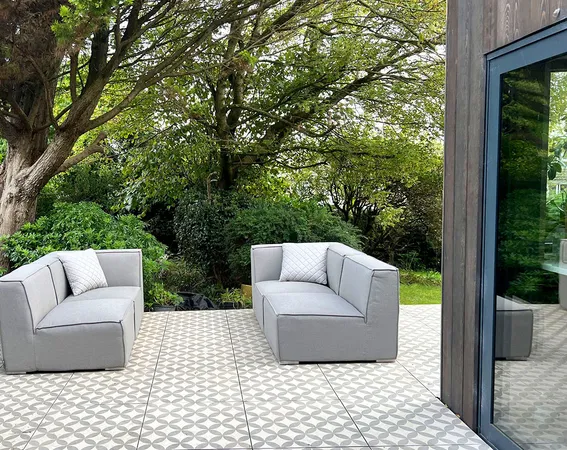
RIBA Stage 7
Feedback, Professional Photography and Recording
We focus on in-depth feedback collection, professionally photographing and recording the completed project to capture its essence and ensure all details meet your expectations and our high standards.
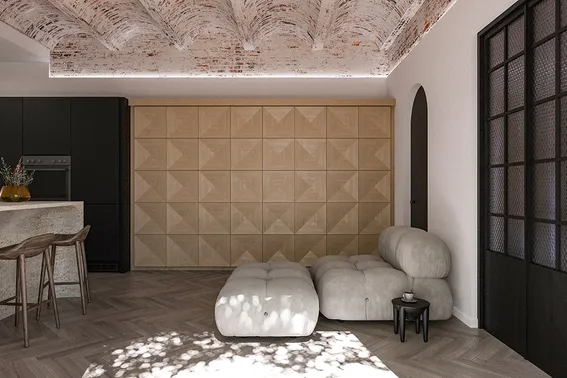
Interior Design
Bespoke Fitted Cabinetry Design, Realistic Visualisations, Virtual Reality, Moodboards, Material boards, Furniture Specification.
We recognize everyone interacts uniquely with their environment; our interior design services reflect this, ensuring each aspect is directly tailored to your individual needs for a space that truly resonates with you. Our interior design services offer bespoke cabinetry tailored to your space, realistic and immersive visualisations, curated mood and material boards, along with precise furniture specifications to create a cohesive and personalized interior aesthetic.

Consulting
Healthy Design, Technical Details, Construction Contracts, Planning Regulations
Our consulting services provide specialized guidance on healthy design principles, technical specifics, and adherence to planning regulations, all available on an hourly basis for those not ready to commit fully. We're here to offer expertise on creating spaces that promote health and well-being, ensuring that even if you collaborate with other professionals, our input can enhance their work to ensure your environment is beneficial for you.
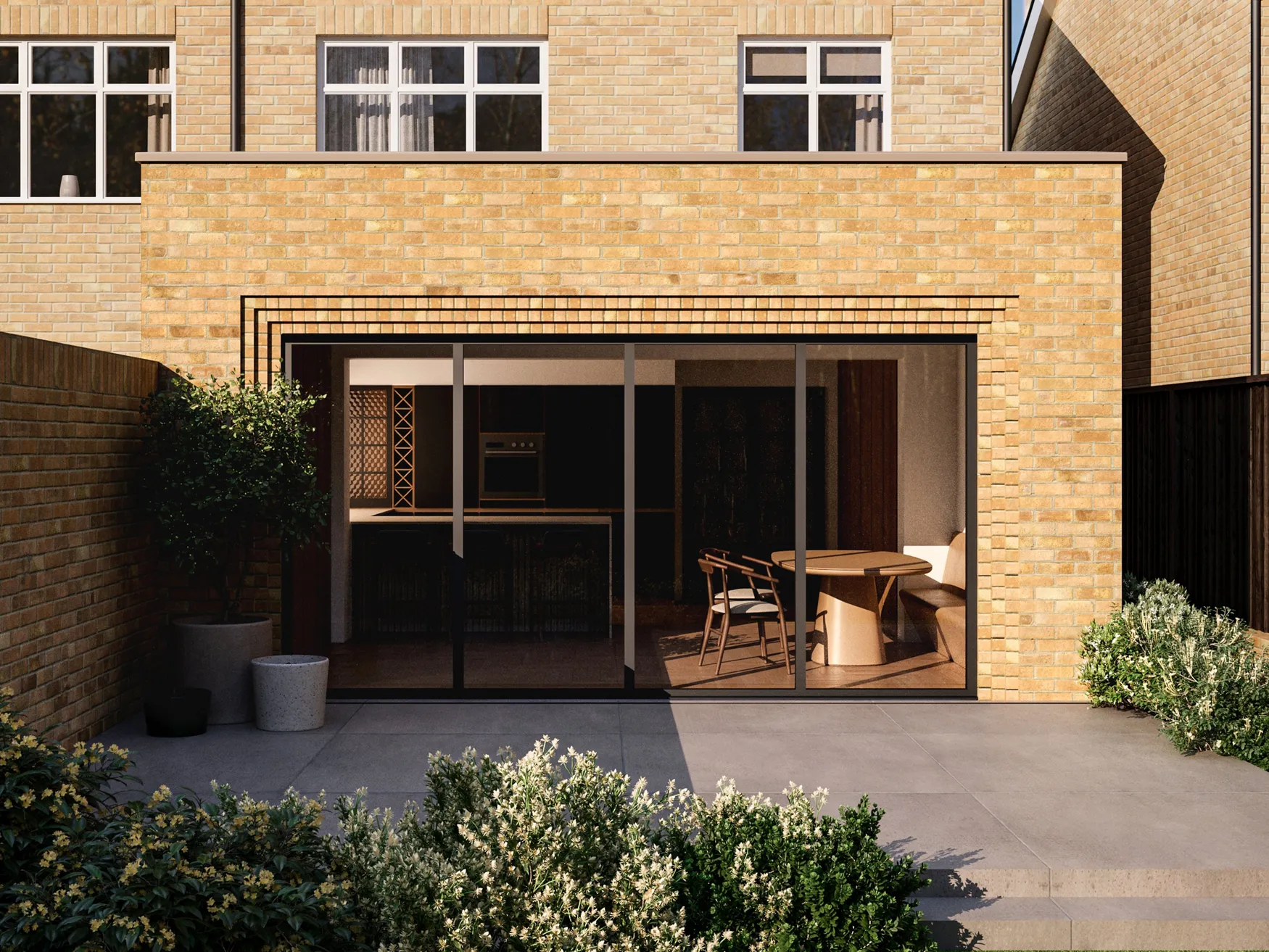
My House Extension
Ready-Made Architectural Extension Packages.
Explore our professionally designed rear extension packages, tailored to meet UK Permitted Development standards. Easy, compliant, and ready to use. We offer ready-made architectural packages for your house extension at competitive prices, available immediately. Our packages include all architectural drawings, technical details, specifications, and thermal calculations. These comprehensive documents provide your builder with precise information for all required materials. Additionally, you can submit them, along with the engineering drawings, to Building Control for compliance approval.
What are the next steps?
Discover the transformative design experience at Skala Studio.
From full architectural services to tailored solutions and interior design, we bring your vision to life. Contact us now to start creating inspiring spaces together.
Email: info@skala-studio.co.uk
East Grinstead branch: 07415 330 360
Godalming branch: 07921 045 731