Mixed-Use and Public Spaces
Our portfolio presents a versatile collection of mixed-use and public space designs, each reflecting our dedication to fostering vibrant community spaces and multifunctional environments. We emphasize narrative design and storytelling to create spaces that not only serve practical functions but also tell the unique stories of the communities they inhabit.
Grange Park Opera
The Grange Park Opera extension project seamlessly adds two floors of essential backstage space totaling 500.60 m², cleverly positioned to maintain the integrity of the existing building’s footprint. Despite its modest scale, the design effectively enhances functionality for artists and staff without impacting the iconic views from the opera house’s main public areas. This thoughtful addition ensures that operational needs are met while preserving the venue’s architectural harmony and the quality of visitor experiences. This project was done in collaboration with David Lloyd Jones.
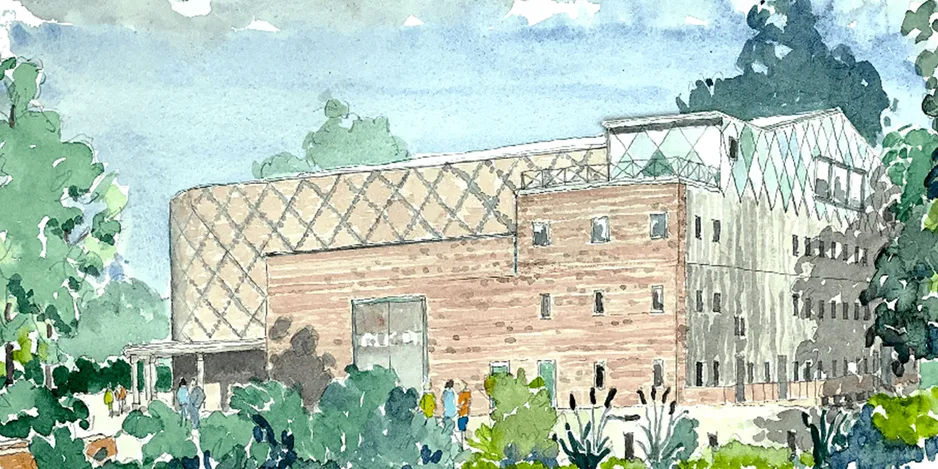
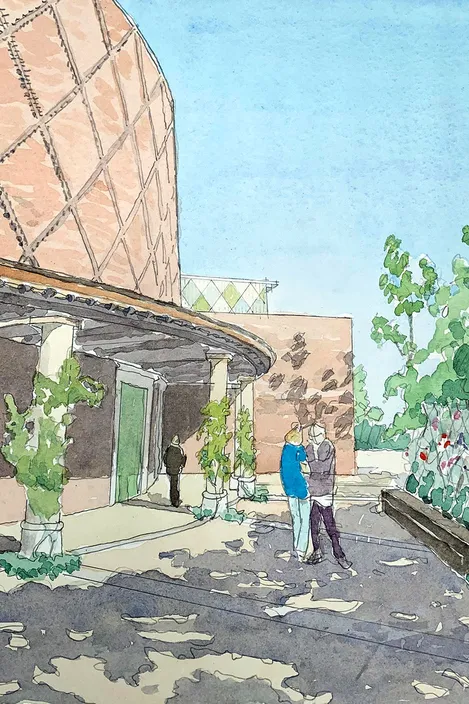
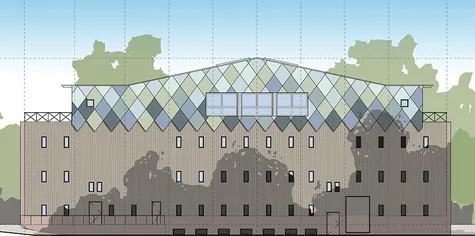
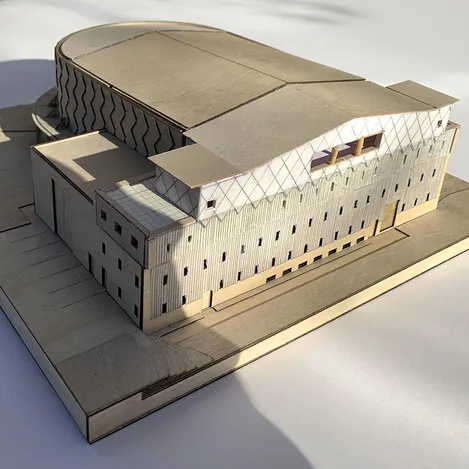
Cibo Bistro
The Italian Bistro in Brighton offers an elegant and intimate dining experience, with deep blue tones and brass geometric patterns complemented by industrial metal features. Brass pendant lighting and lush greenery against dark wood create an atmospheric setting, while a kitchen window adds an intriguing visual connection.
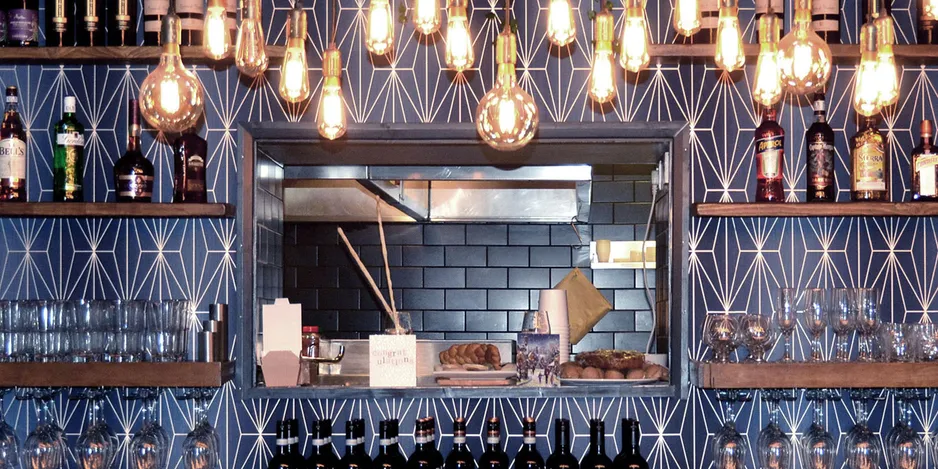
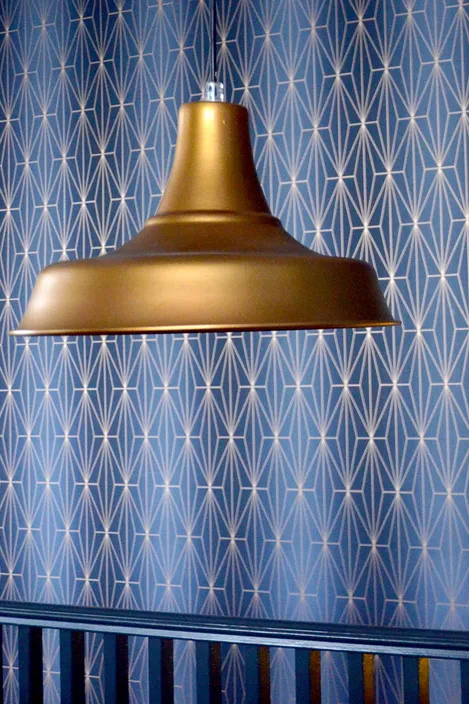
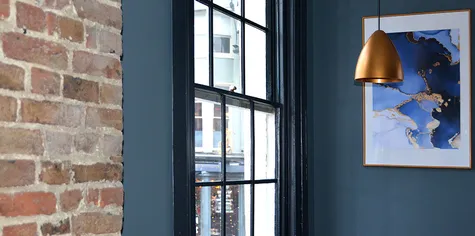
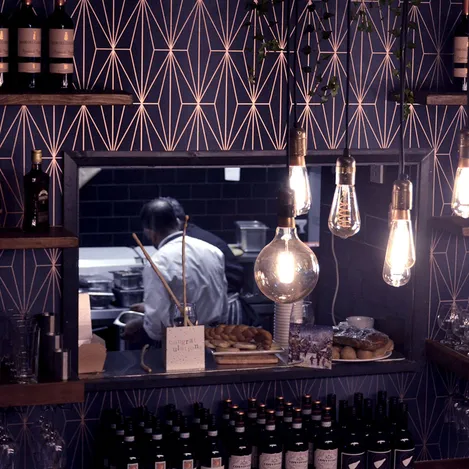
Kindergarten
This kindergarten design expertly caters to 180 pupils, emphasizing flexibility in learning styles and play. Each of the six spacious classrooms not only opens to its own dedicated outdoor space but also connects to a large, zoned indoor play corridor visible through internal windows, fostering a seamless flow between indoor and outdoor learning environments. This layout supports diverse learning experiences and encourages constant engagement and interaction among children. This project was led by CREATE Design, with our team providing essential support in architectural development and design execution.
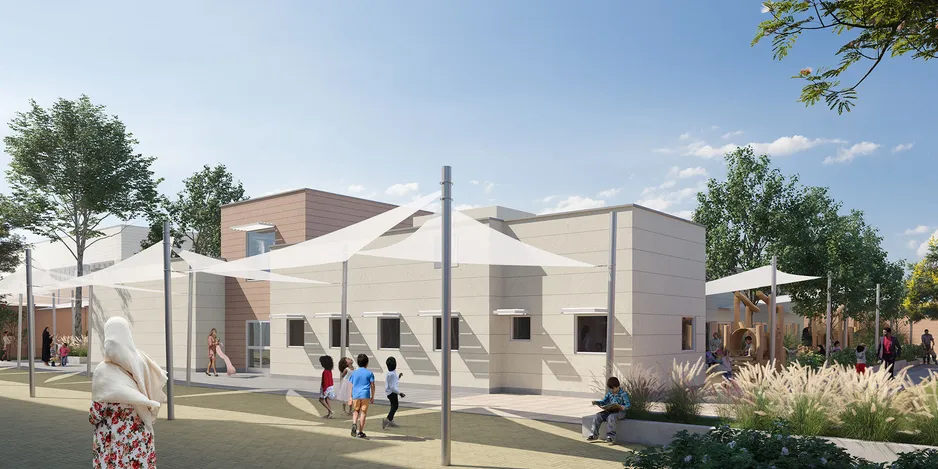
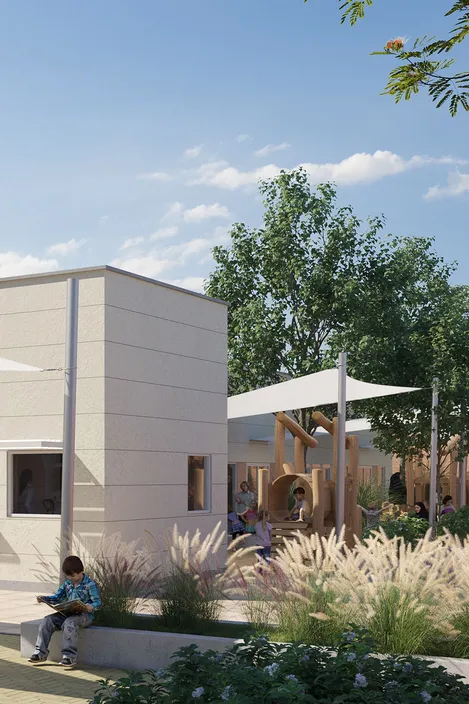
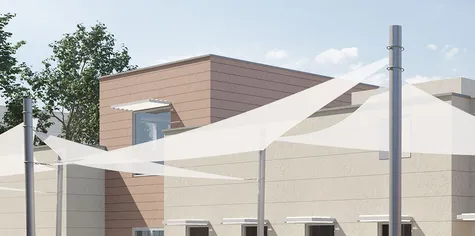
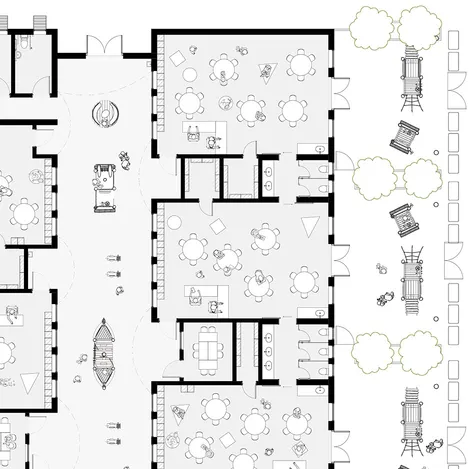
Multi-Purpose Sports Hall
This multi-purpose sports hall is designed to serve students from primary through high school, offering a versatile venue that accommodates basketball, handball, and other sports. Additionally, the space is equipped with a stage for theater performances, seamlessly transitioning from athletic competitions to cultural events. The facility supports a wide range of activities, fostering an environment where students can engage in both physical education and the arts. This project was led by CREATE Design, with our team providing essential support in architectural development and design execution.
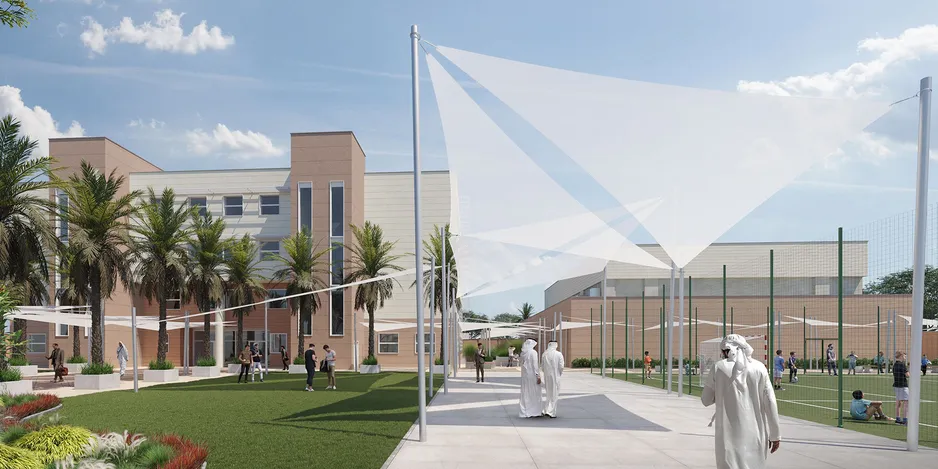
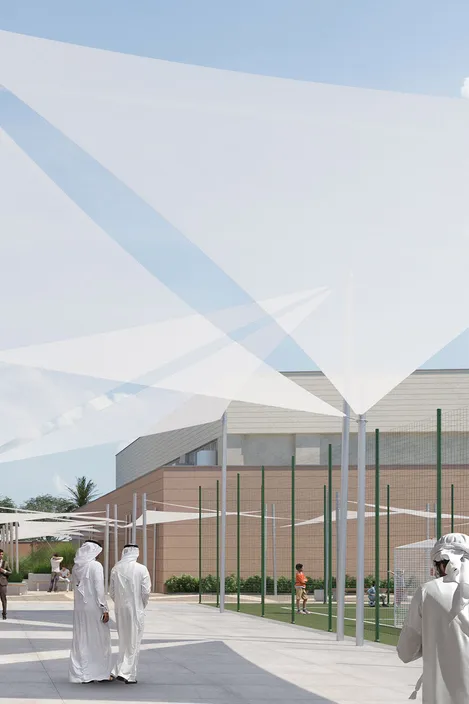
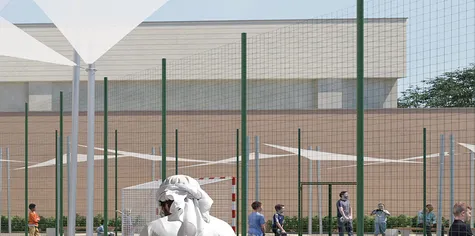
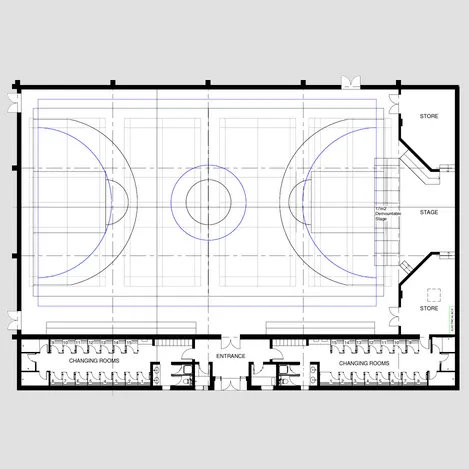
What are the next steps?
Discover the transformative design experience at Skala Studio.
From full architectural services to tailored solutions and interior design, we bring your vision to life. Contact us now to start creating inspiring spaces together.
Email: info@skala-studio.co.uk
East Grinstead branch: 07415 330 360
Godalming branch: 07921 045 731