Masterplanning
Housing Development
The Sunny Glade Estate prioritises natural light, access to green spaces, and thoughtfully planned layouts that foster peace and relaxation.
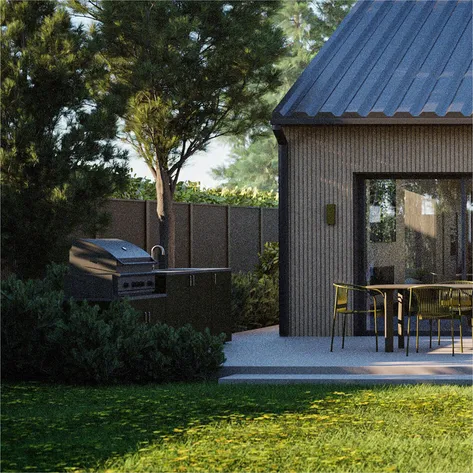
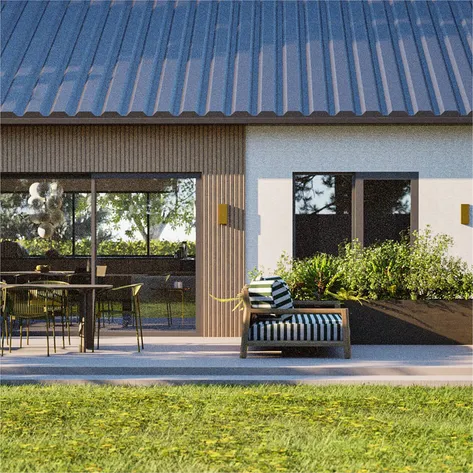
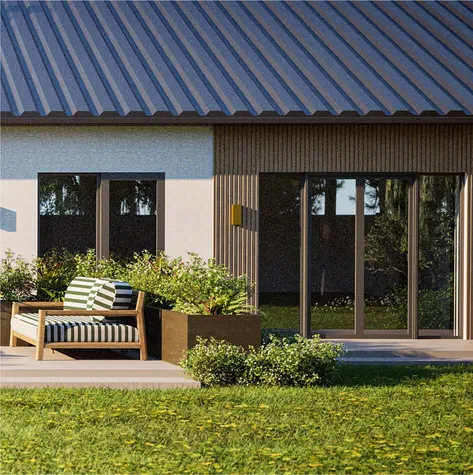
Designed for Life
By incorporating flexible layouts, inspiring interiors, and tranquil outdoor spaces, we create an environment that nurtures creativity, fosters relaxation, and promotes a strong sense of community.
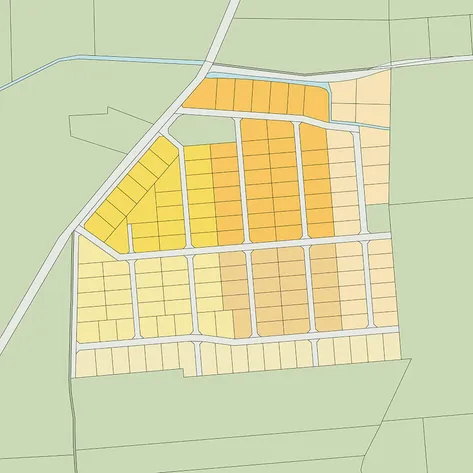
Masterplanning for Community
Our designs are centred on health, integrating natural light, clean air, and green spaces to encourage a healthy lifestyle. Architectural elements that promote silence and focus are central to our approach, recognising their importance in today’s fast-paced world. Each project represents a step towards a future where buildings enable us to thrive both physically and mentally. This project is located in the village of Błędowo, just a short drive from Warsaw, Poland.
Data-Driven Design
Our approach involves conducting detailed research, consolidated into organised Excel spreadsheets and a live system on Monday.com, where our clients can access the research in real time. This ensures that each house’s location, design, and features are meticulously planned to meet the needs of potential buyers. Such attention to detail enables us to deliver bespoke solutions aligned with market demands and buyer expectations.
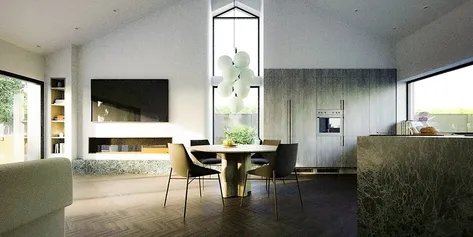
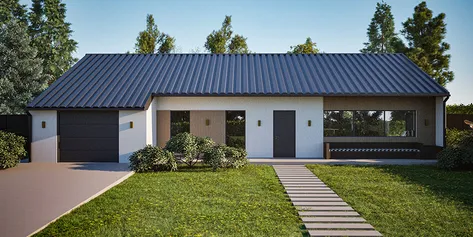
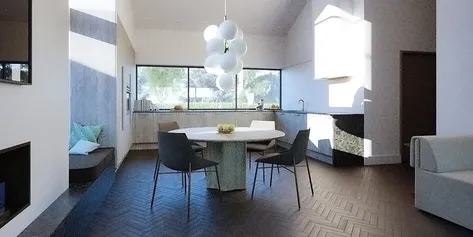
Diverse Housing
Increasing Variety and Character
Sunny Glade Estate offers six distinct house designs, ensuring diversity across the development. This approach avoids the monotony of identical homes, creating a visually dynamic and unique community. The diverse housing options cater to various tastes and lifestyles, fostering individuality while maintaining a cohesive design vision. By prioritising variety, we enhance the estate’s character and broaden its appeal.
Bespoke Designs and Flexible Options
We also provide buyers with interior design services, including visualisations that showcase a range of design possibilities. Our portfolio features houses, bungalows, ground-floor homes with lofts, and double-storey designs. External claddings are crafted from natural materials in complementary colour tones, with variations in texture and execution to add aesthetic richness. Floor plans are thoughtfully adjusted to accommodate diverse needs, offering buyers the flexibility to select a home that aligns with their lifestyle.
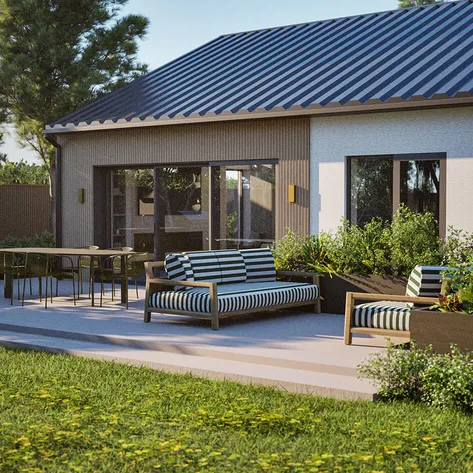
Marketing and Visualisation
As part of the project, we are developing a new website and social media marketing strategy to highlight the estate’s unique features. All visualisations and animations are produced in-house to ensure a cohesive and high-quality presentation. Additionally, the project includes VR experiences, enabling potential clients to virtually explore homes and the development in an immersive manner.
Infrastructure and Innovation
The development features state-of-the-art infrastructure, including fully planned utilities, roads, and sidewalks. Advanced planning ensures not only functionality but also long-term sustainability. Buyers can choose between two distinct building technologies before their house is constructed. The land is sold with planning permission and a construction contract, allowing clients to make minor but relevant changes to the design and execution.
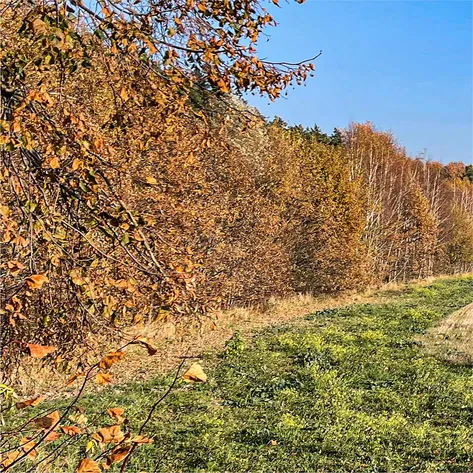
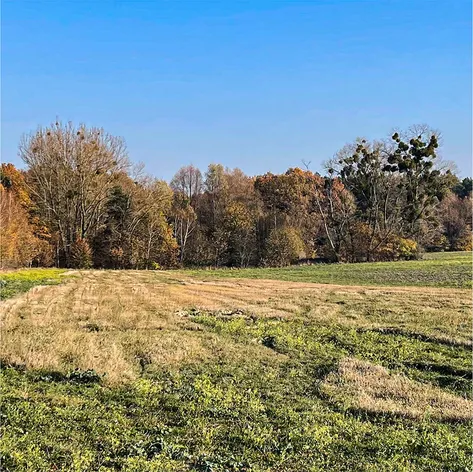
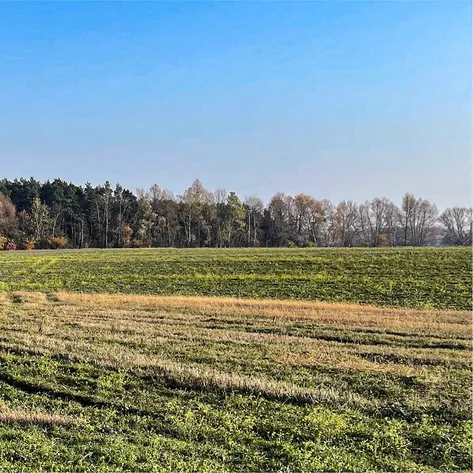
What are the next steps?
Discover the transformative design experience at Skala Studio.
From full architectural services to tailored solutions and interior design, we bring your vision to life. Contact us now to start creating inspiring spaces together.
Email: info@skala-studio.co.uk
East Grinstead branch: 07415 330 360
Godalming branch: 07921 045 731